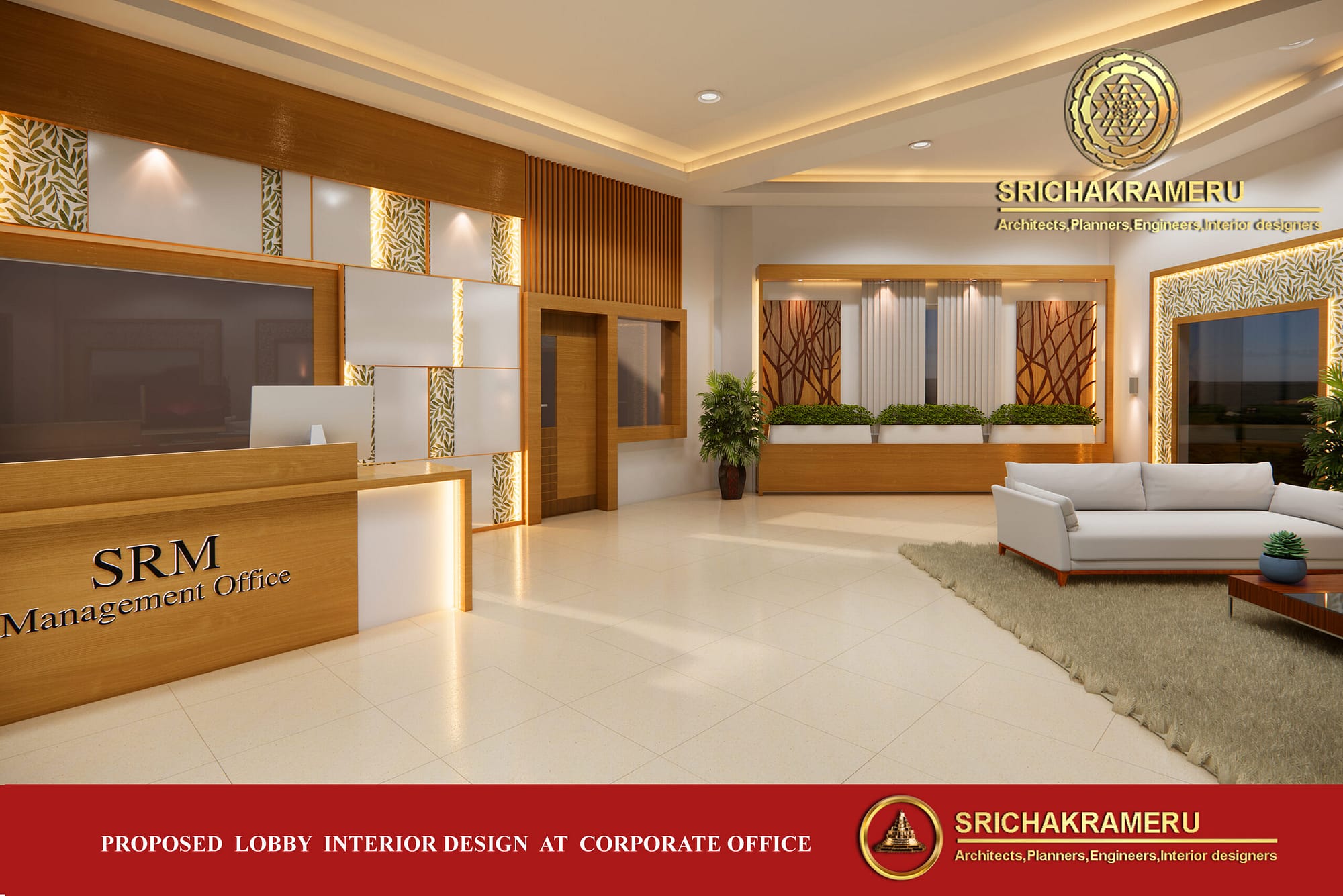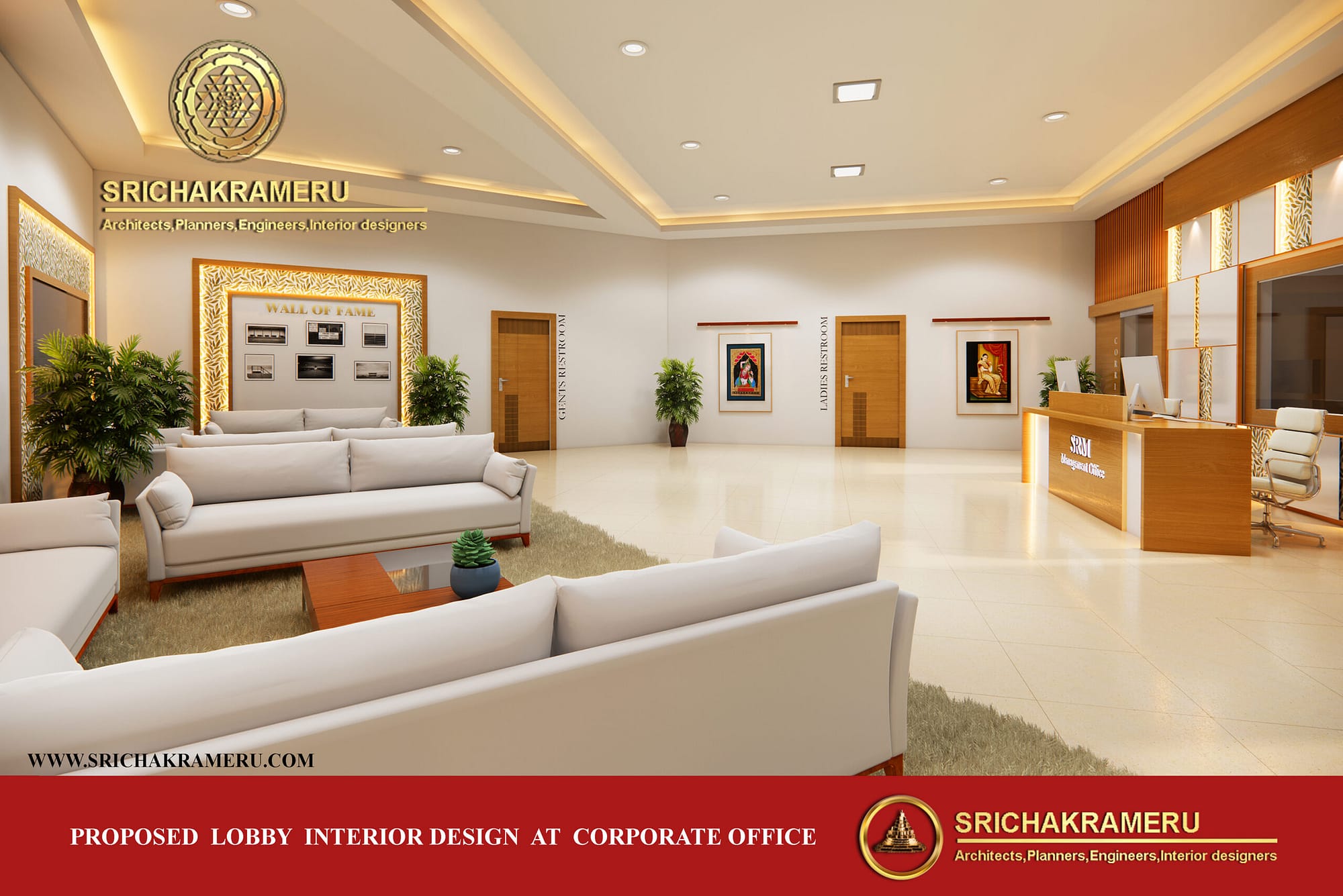
ADMIN BLOCK AT SRM RAMAPURAM (PROPOSAL)
ARCHITECTURE STYLE : NEO CLASSICAL STYLE
The façade design proposed with neo classical style enhancing the building style with GRC moulded aesthetical high coloumns with intricate cornice details on the front porch and the windows bordered with thick plaster bands that renders simple yet effective strong façade .
LOBBY SPACE INTERIOR – SRM RAMAPURAM
- There is a small open air theatre in an appropriate place and a rhythmic landscape pattern with an alternate arrangement of water, grass and pathway.
- The car park has been segregated to reduce the noise effect and control the sound for the inner people.
- To resemble the audio, we have given the keyboard roof structure on the top.





