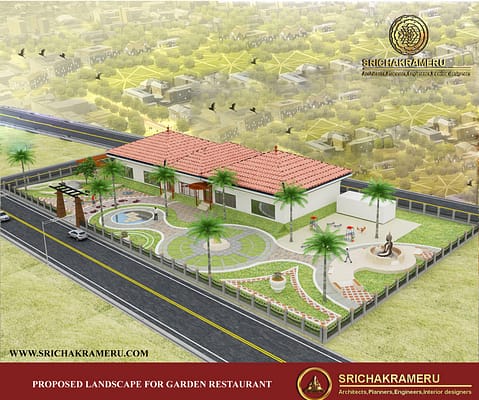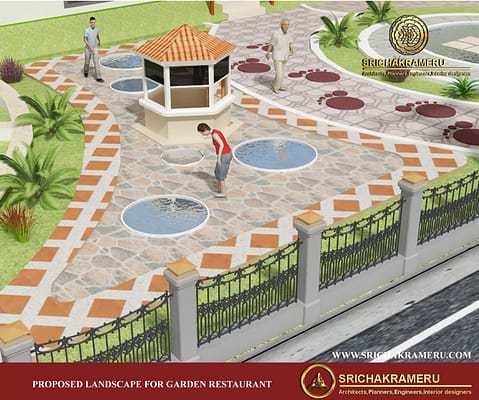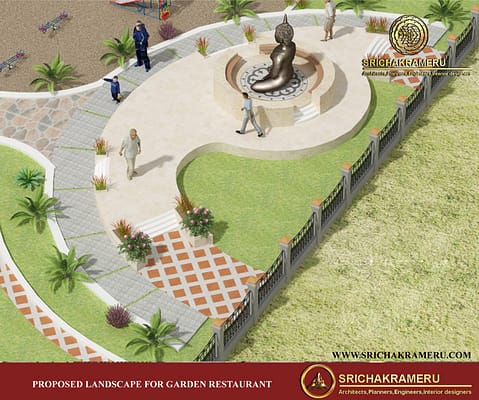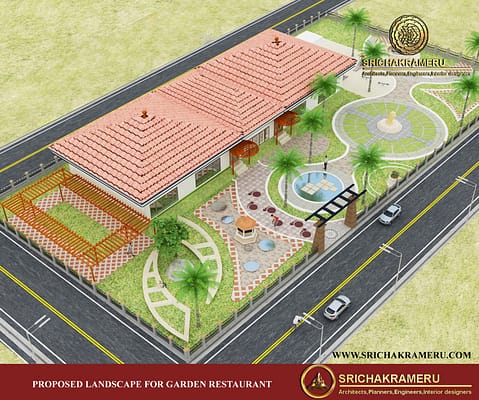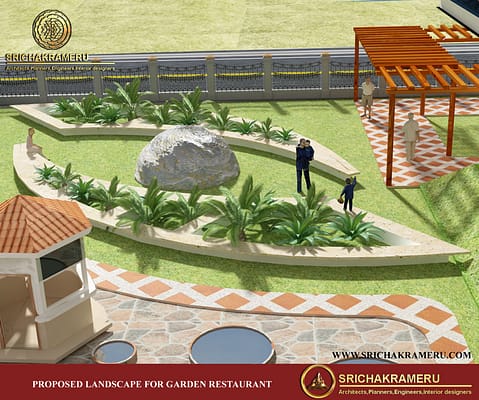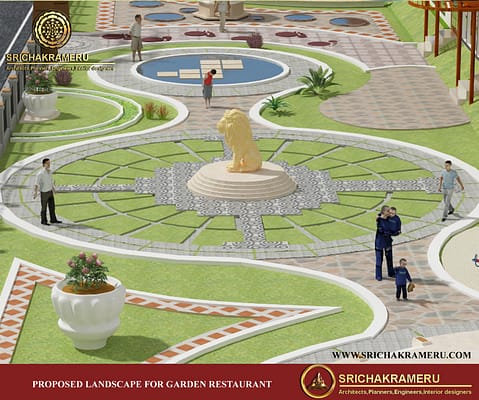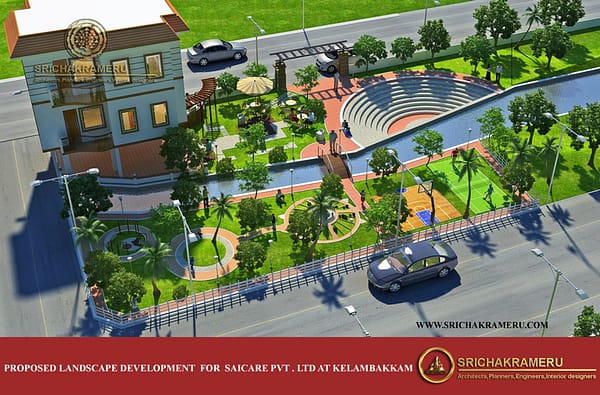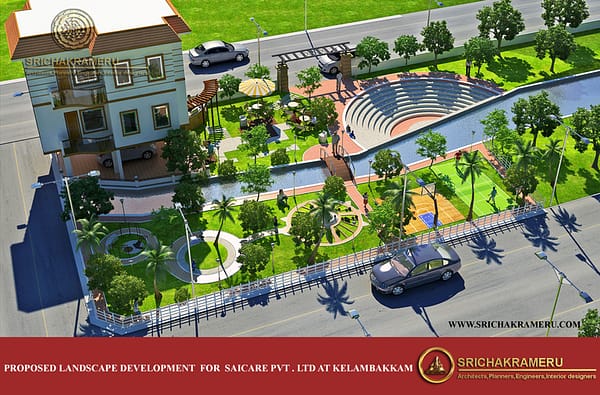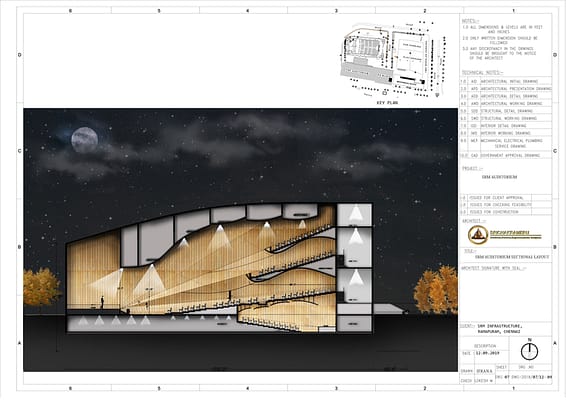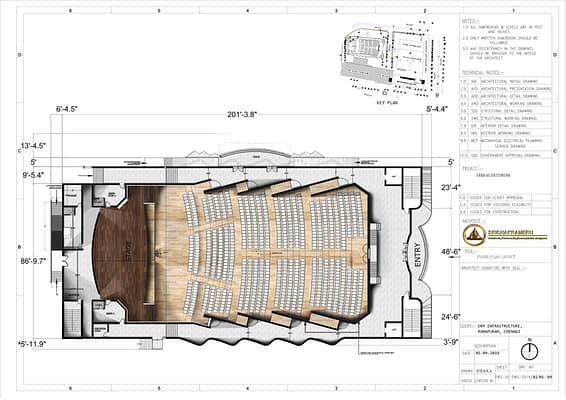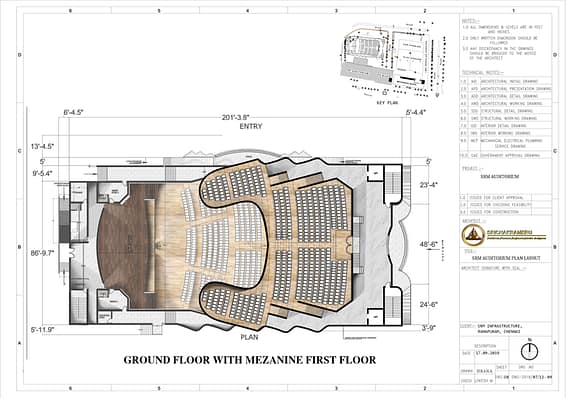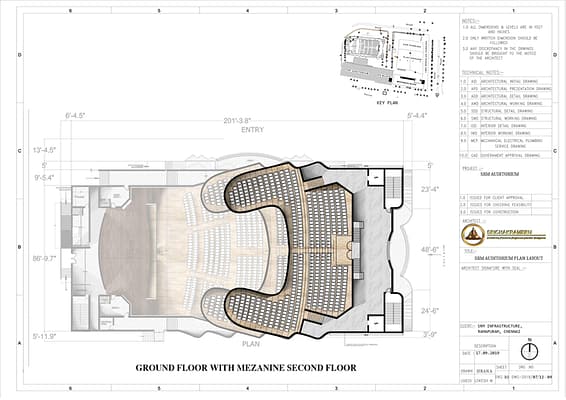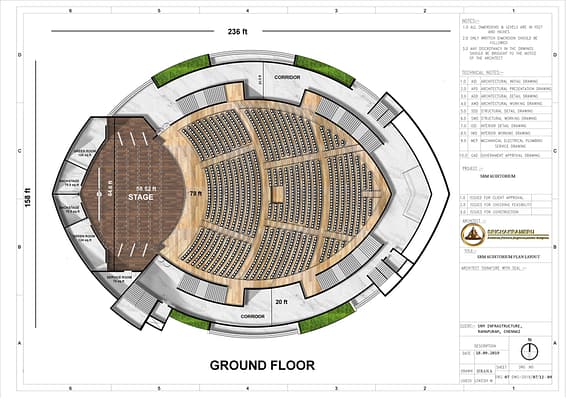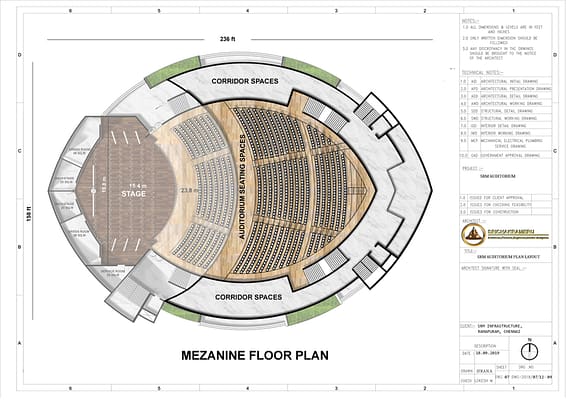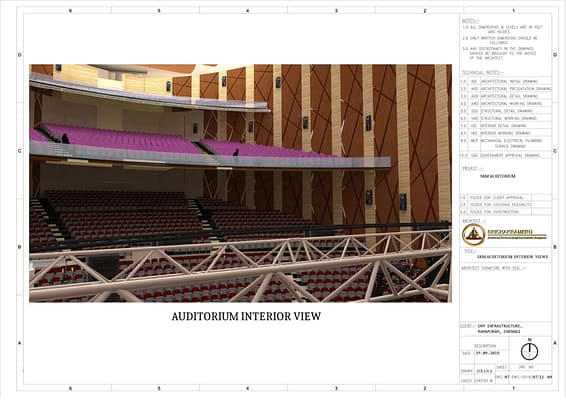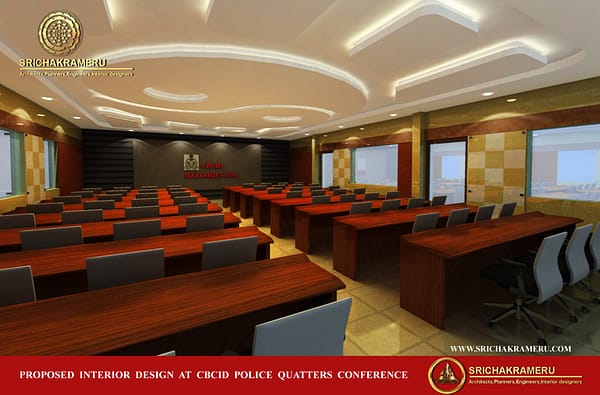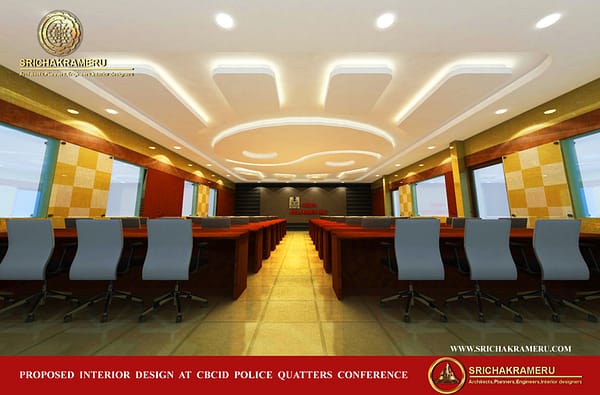- Each Design is Unique and Designed for the Clients personality life styles and Needs
- Our aim is to design the interior with low cost items and make it luxurious.
- We Believe in sensitive design to provide a high quality environment that resonates emotionally .
Interior Projects
Architecture Projects
- Our Architecture Design is produce ideas to make your outdoor Design is unique.
- We excel at façade designing a creating social and interactive spaces.
- We expertize in Vasthu Planning of residential houses.
Institutional Projects

ADMIN BLOCK AT SRM RAMAPURAM (PROPOSAL) ARCHITECTURE STYLE : NEO CLASSICAL STYLE The façade design proposed with neo classical style enhancing the building style with GRC moulded aesthetical high coloumns…

OFFICE INTERIOR DESIGN AT CORPORATE OFFICE ,CHENNAI The proposed interior design for executive room. This space is divided into waiting and working area. The design consists of visual illusion by…

SECRETARY OFFICE INTERIOR DESIGN AT CORPORATE OFFICE ,CHENNAI Room is divided for group discussion and individual work station. Storage spaces are design according to the users requirements. Yellow lacquered glass…

CONFERENCE ROOM INTERIOR DESIGN AT SRM INSTITUTION Boardroom with 40 + it has been acoustical treated with latest audio video systems The interior has been treated with wood veneer ,…

TRP AUDITORIUM INTERIOR RENOVATION – SRM, RAMAPURAM The proposed auditorium with the capacity of 306 seating with all hi-tech facilities for the institutionto conduct events By providing wave pattern to…
Commercials Projects

AGGREKO FACTORY BUILDING AT ORAGADAM It is a building designed for a competition project. Six architectural firms have participated out of which ours has been shortlisted. The company which is…
Marriage Hall Projects

RAJESWARI’S MARRIAGE HALL AT THIRUVARUR The entrance approach to the Marriage hall is a grand and a massive towards its path. The coupled corners on both the sides will represent…
Residential Projects

APARTMENTS AT KEELKATALAI Minimalistic contemporary approach towards modernism. Six apartments with 4 double bedrooms and 2 triple bedrooms which was organized in such a way that it would get cross…

MARRIAGE HALL AT THIRUVARUR Minimalistic approach towards contemporary architecture is the concept of this apartment. The pergolas on the top will give panoramic scenery towards the perspective appearance. The contemporary…

RESIDENTIAL RENOVATION PROJECT @ PADAPPAI Modern approach towards critical regionalism!! The residential concept is to rejuvenate and revitalize the old building into a new building. The sloped roof option was…

RESIDENCE AT THIRUVARUR It is a compact and minimalistic design which resembles the characters of modernism in architecture. The residential building is composed in half a ground property. It has…
School Projects

SARASWATI VIDYALAYA SCHOOL Classical style of architecture which resembles historical influence which is a fusion of classical Greek and classical Roman architecture. The school is symbolized and is dedicated to…

SPECIAL SCHOOL FOR PHYSICAL, VISUAL & MENTALLY CHALLENGED PEOPLE Only ground storey building was used for simple and minimalistic traditional architecture by using sloped roof and simple columns and other…






















